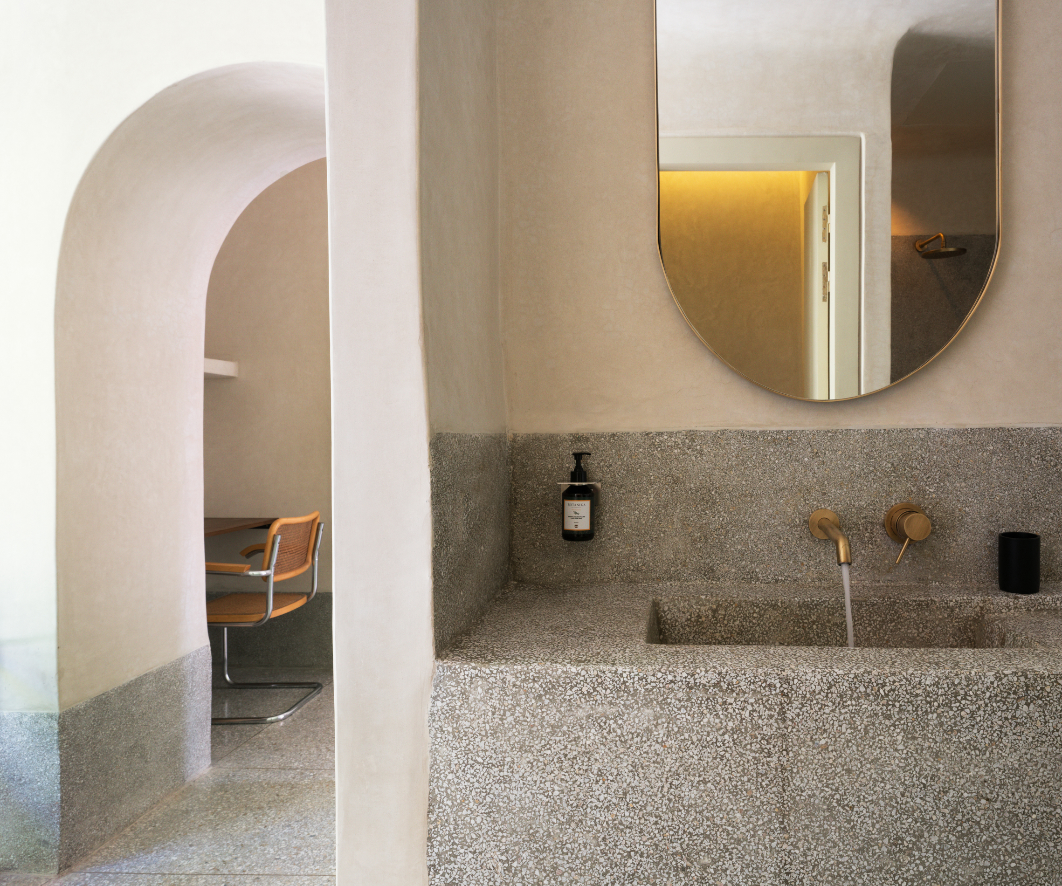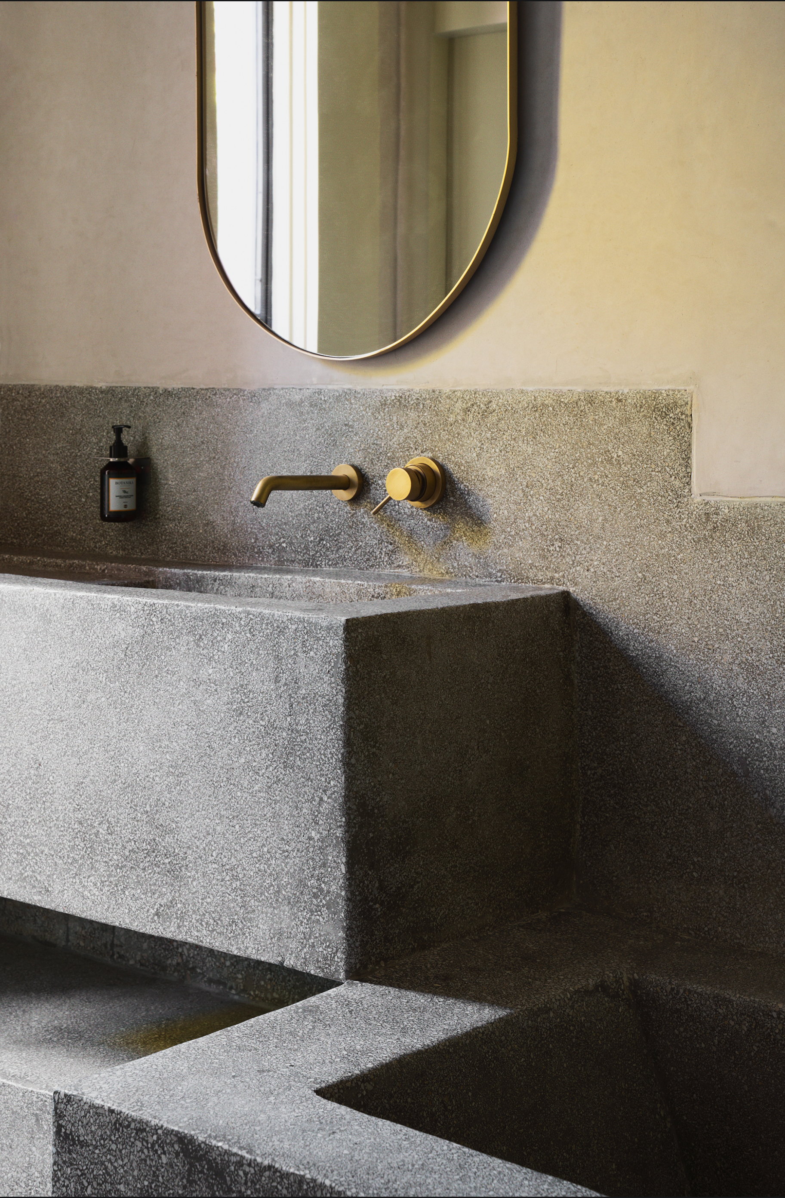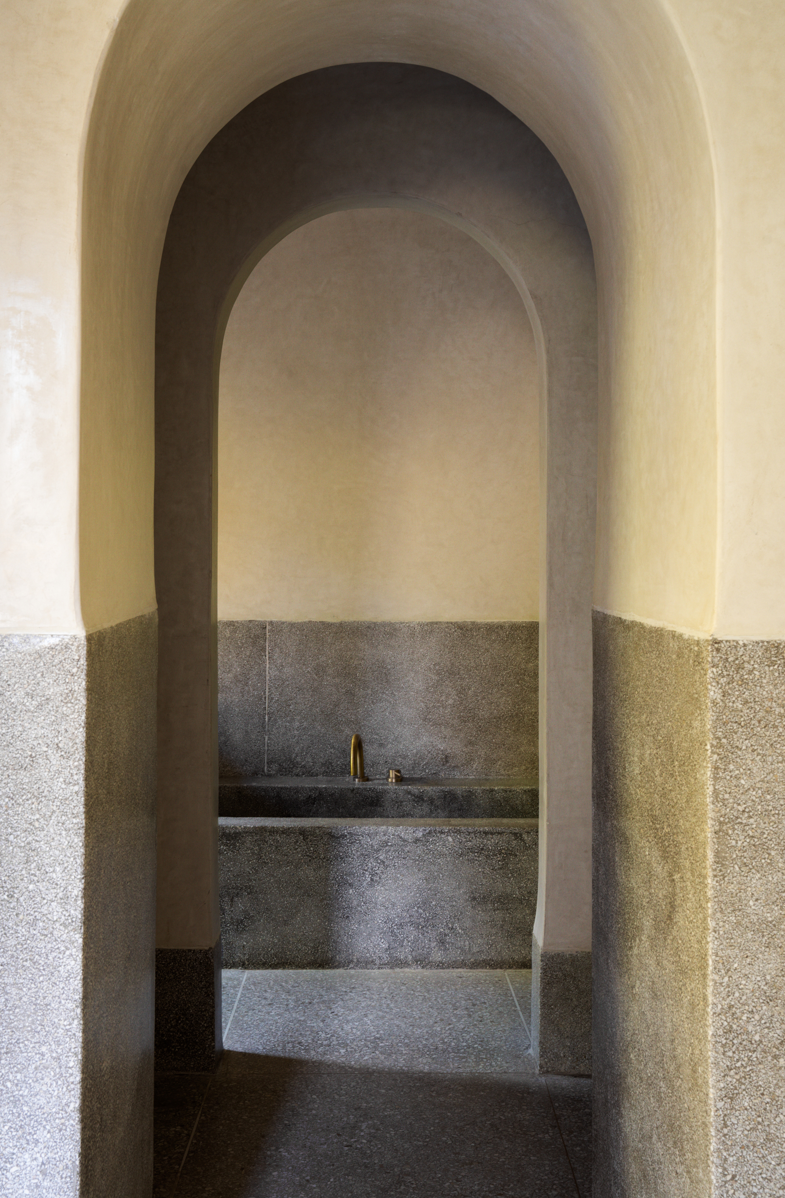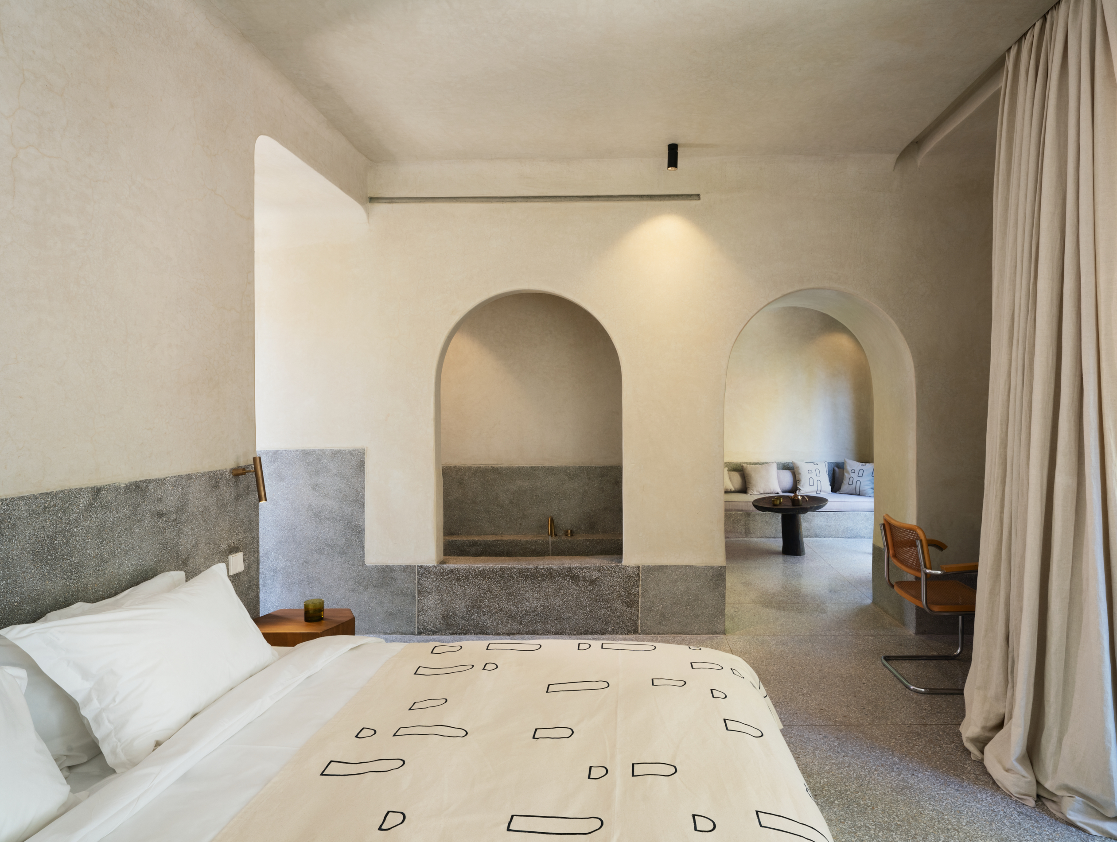
Maison Brummell Majorelle Interior
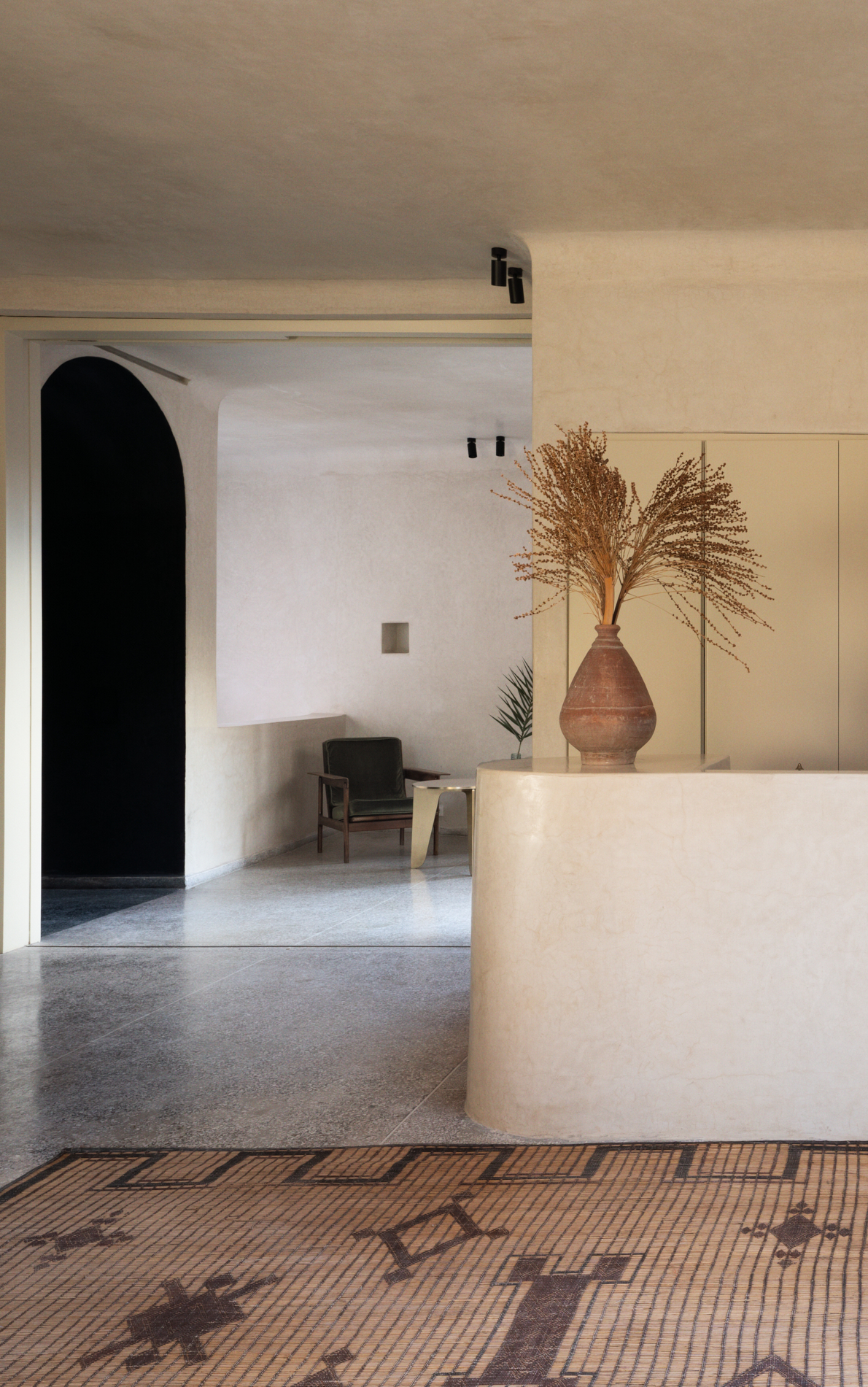
Interior of a new boutique hotel we designed in Marrakech.
As a conceptual design cue we fabricated a story that helped drive the project and aided our decision making.
This was to be the imaginary house of a couple, Azzeddine, a Moroccan and Mio, his Japanese partner, who after years of living abroad have returned to live in Marrakech. The house is their shared vision influenced by an international life, returning with fresh eyes. There are elements of A’s heritage, distinctly Moroccan pieces that he has inherited for example, but there is also evidence an altered perspective from his time overseas and of course the input of Mio. Chanelling a distinct Japanese sensibility, the house’s feel and language is calm and subdued.
Elements are curated carefully. Those collected from their travels added to inherited family heirlooms create an interior with layers and a rich history.
Photography by Emily Andrews
As a conceptual design cue we fabricated a story that helped drive the project and aided our decision making.
This was to be the imaginary house of a couple, Azzeddine, a Moroccan and Mio, his Japanese partner, who after years of living abroad have returned to live in Marrakech. The house is their shared vision influenced by an international life, returning with fresh eyes. There are elements of A’s heritage, distinctly Moroccan pieces that he has inherited for example, but there is also evidence an altered perspective from his time overseas and of course the input of Mio. Chanelling a distinct Japanese sensibility, the house’s feel and language is calm and subdued.
Elements are curated carefully. Those collected from their travels added to inherited family heirlooms create an interior with layers and a rich history.
Photography by Emily Andrews
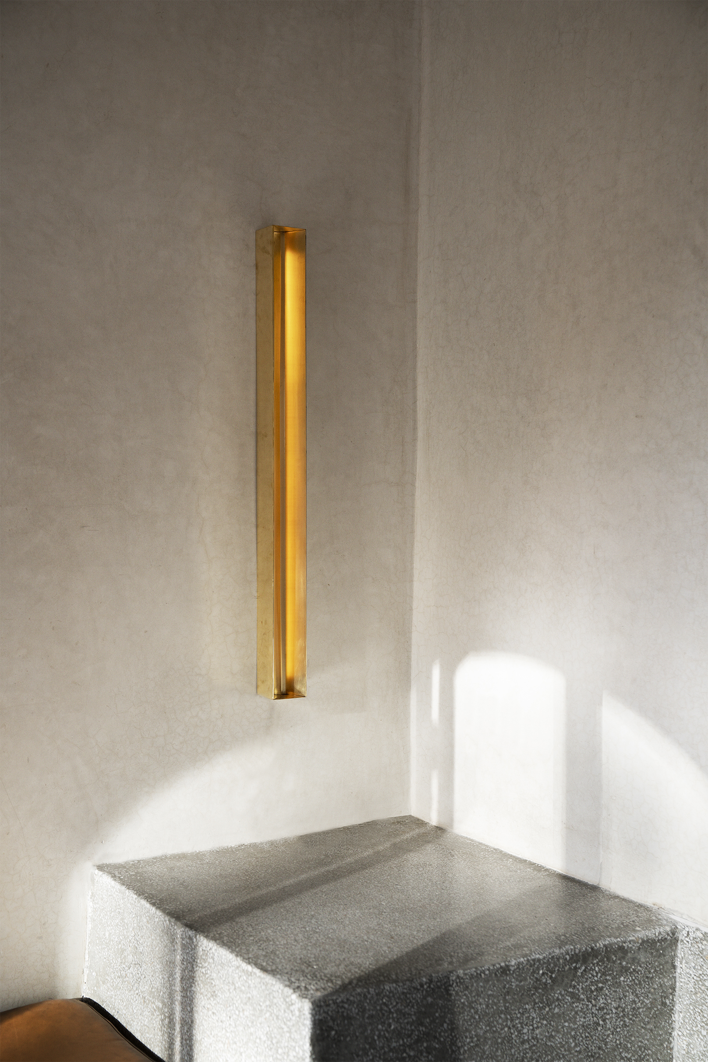
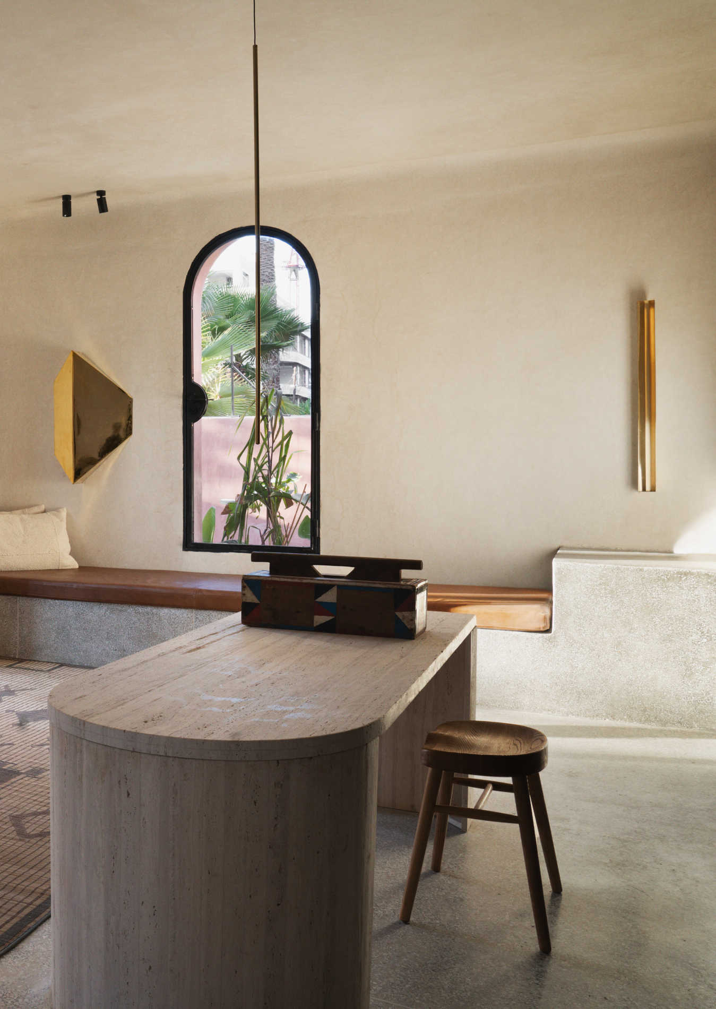
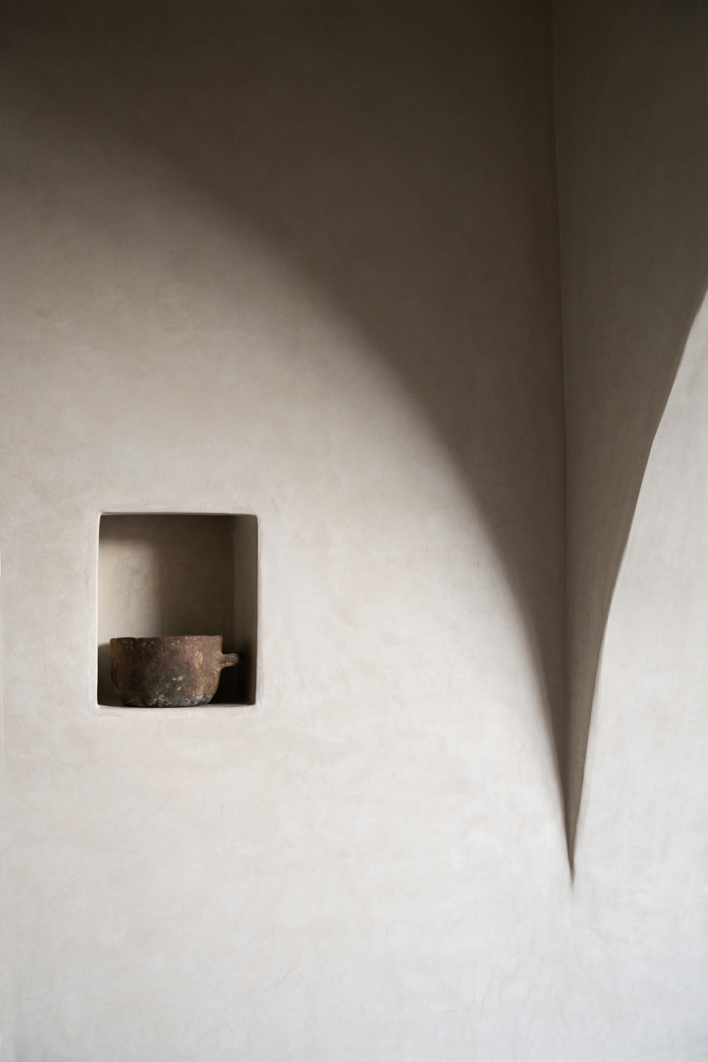
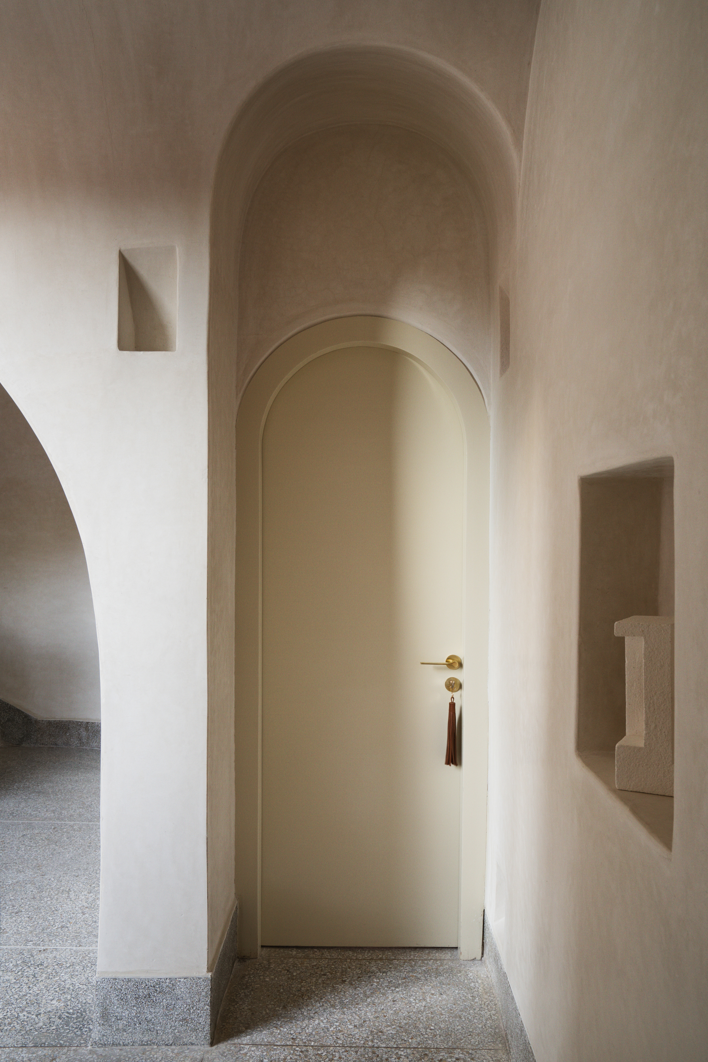
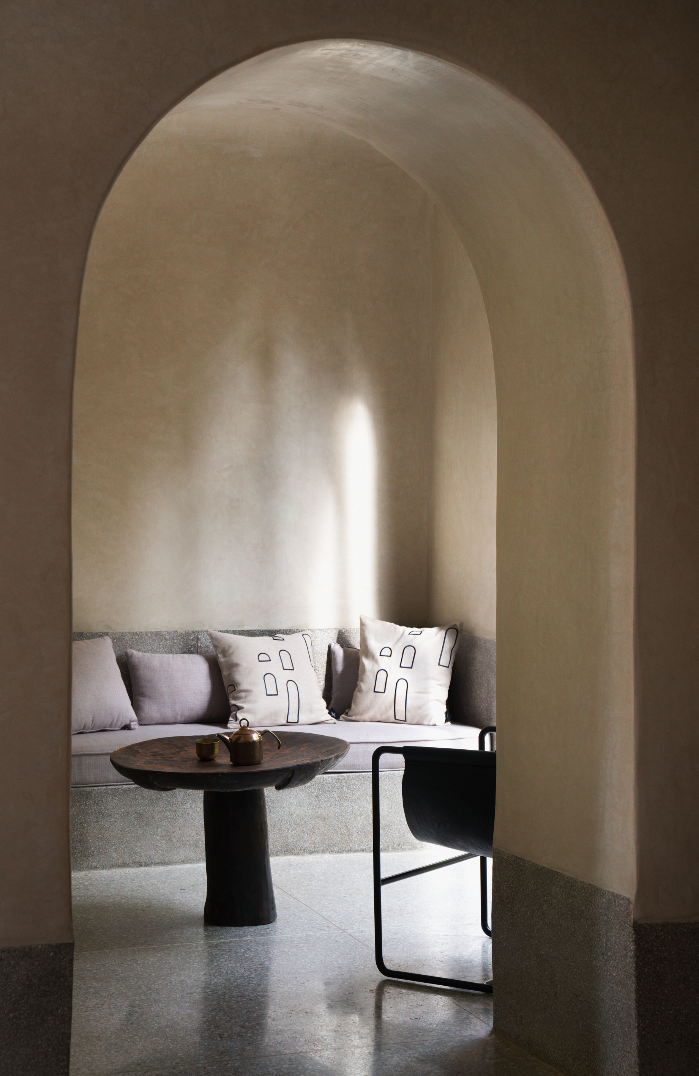
Our palette was concept driven in parallel with a desire to implement local materials and finishes.
We saw it as important to restrict the colour choices and we aimed to create a variation of unusual interior details. For example, terrazzo was used to create a datum throughout the bedrooms, and to form baths, shower surrounds, basins and headboards. This was a simple and elegant expression of a material used in a non typical way.
Tadlelakt, a famous hand polished plaster technique, was applied to all interior walls and ceilings. Colour choices were muted and natural, the lounge being an exception. This was envisaged as a retreat, offering seclusion and comfort.
The palette aligned to our story of the couple who wanted to desaturate the (typically colourful) local palette and create a timeless interior that improves with time, adding patina and mystery.
We saw it as important to restrict the colour choices and we aimed to create a variation of unusual interior details. For example, terrazzo was used to create a datum throughout the bedrooms, and to form baths, shower surrounds, basins and headboards. This was a simple and elegant expression of a material used in a non typical way.
Tadlelakt, a famous hand polished plaster technique, was applied to all interior walls and ceilings. Colour choices were muted and natural, the lounge being an exception. This was envisaged as a retreat, offering seclusion and comfort.
The palette aligned to our story of the couple who wanted to desaturate the (typically colourful) local palette and create a timeless interior that improves with time, adding patina and mystery.
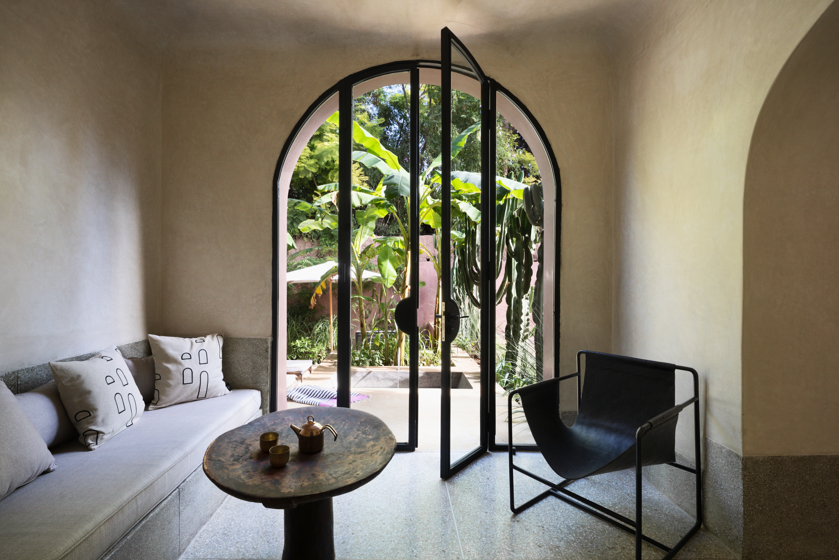
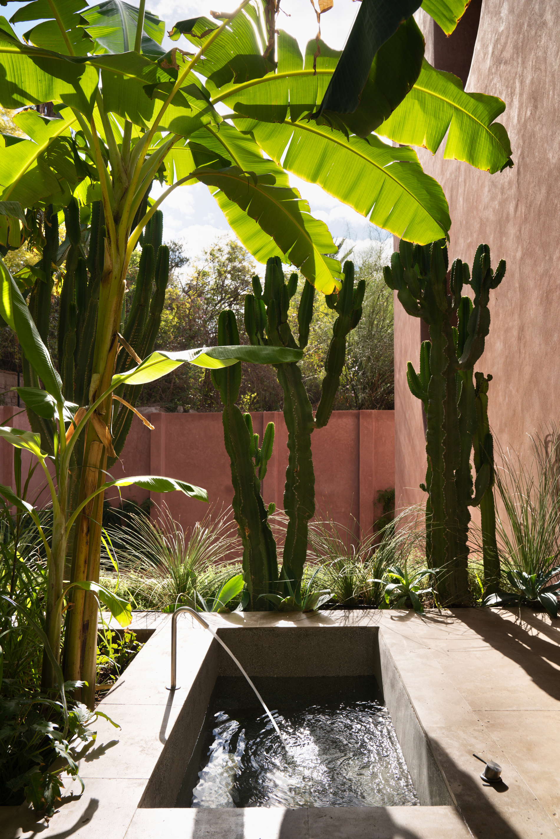
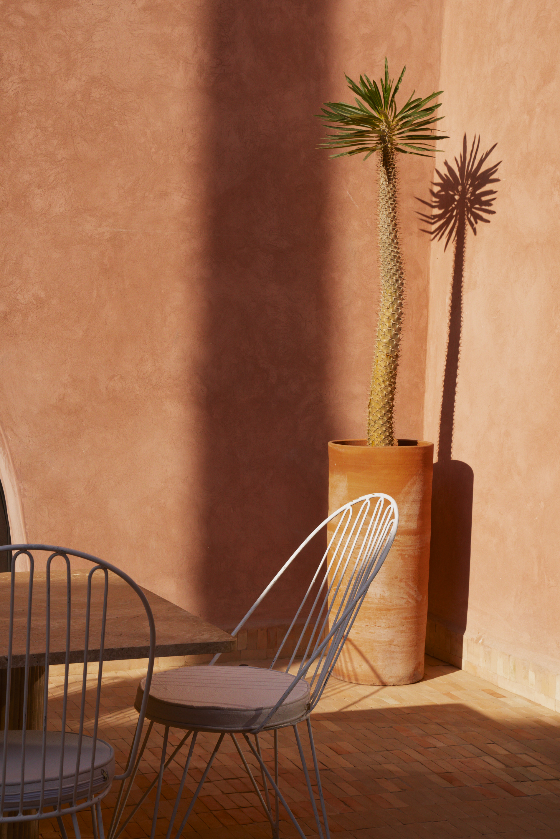
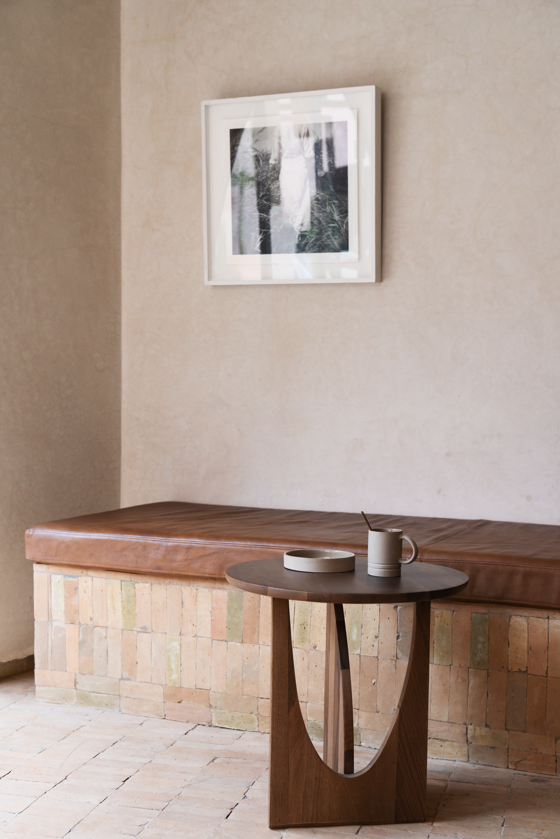
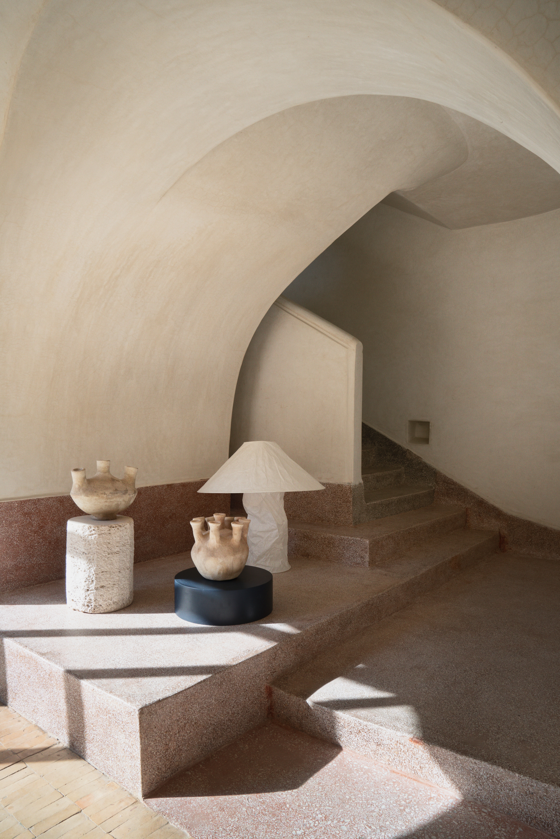
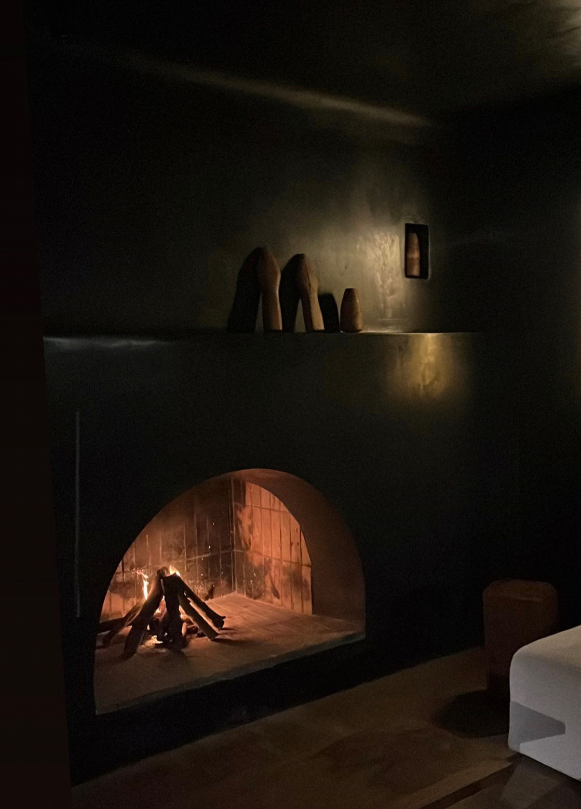
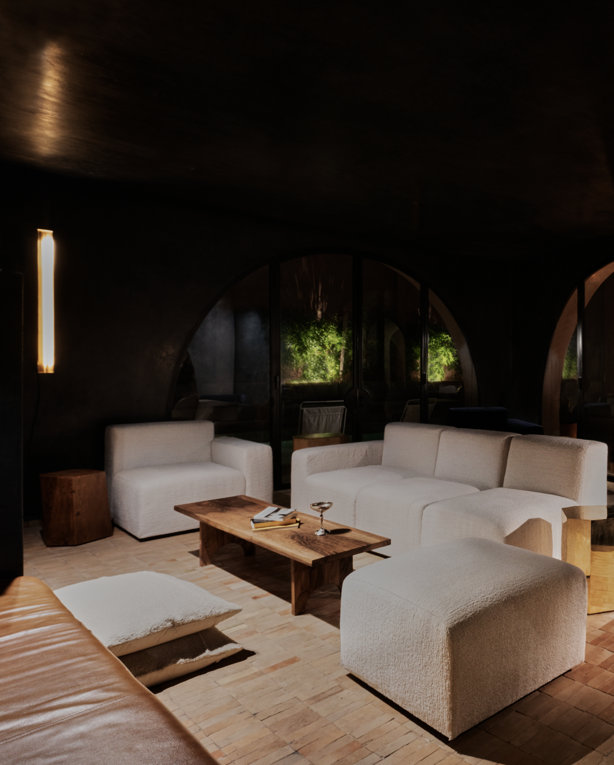
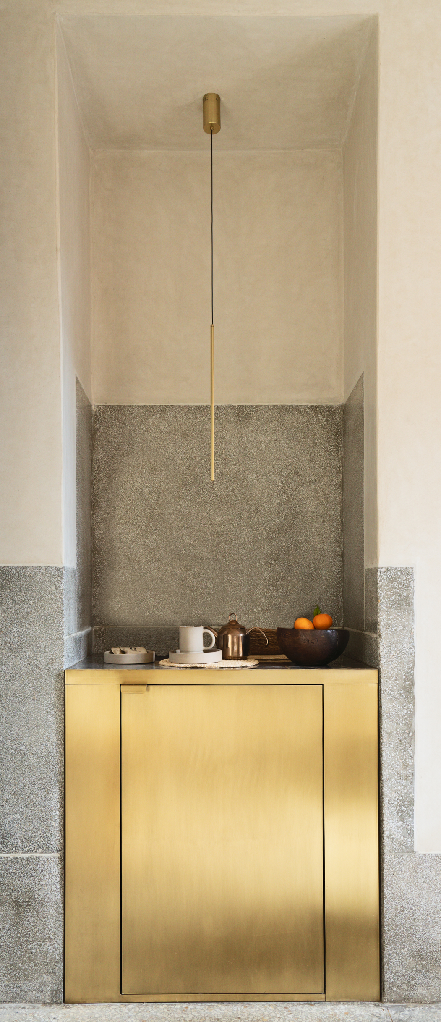
We designed almost all of the interior elements. From side tables, both in timber and brass, the dining tables both interior and exterior, the console in the entrance, the sofa modules and chair elements throughout, and these were all fabricated by locals craftspeople.
We created pieces that were specific to this project but also envisaged for future production and that could easily be part of any contemporary interior.
We created pieces that were specific to this project but also envisaged for future production and that could easily be part of any contemporary interior.
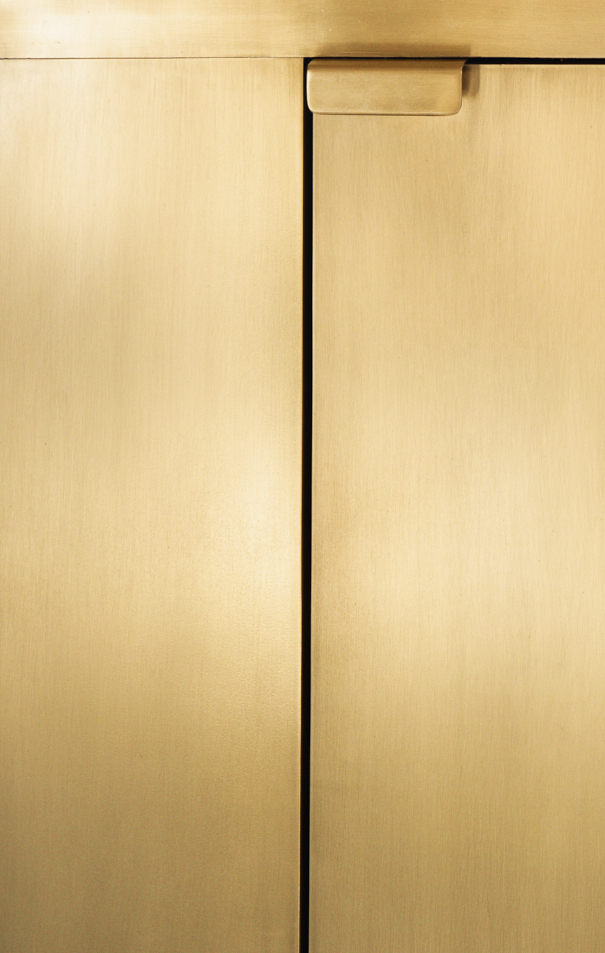
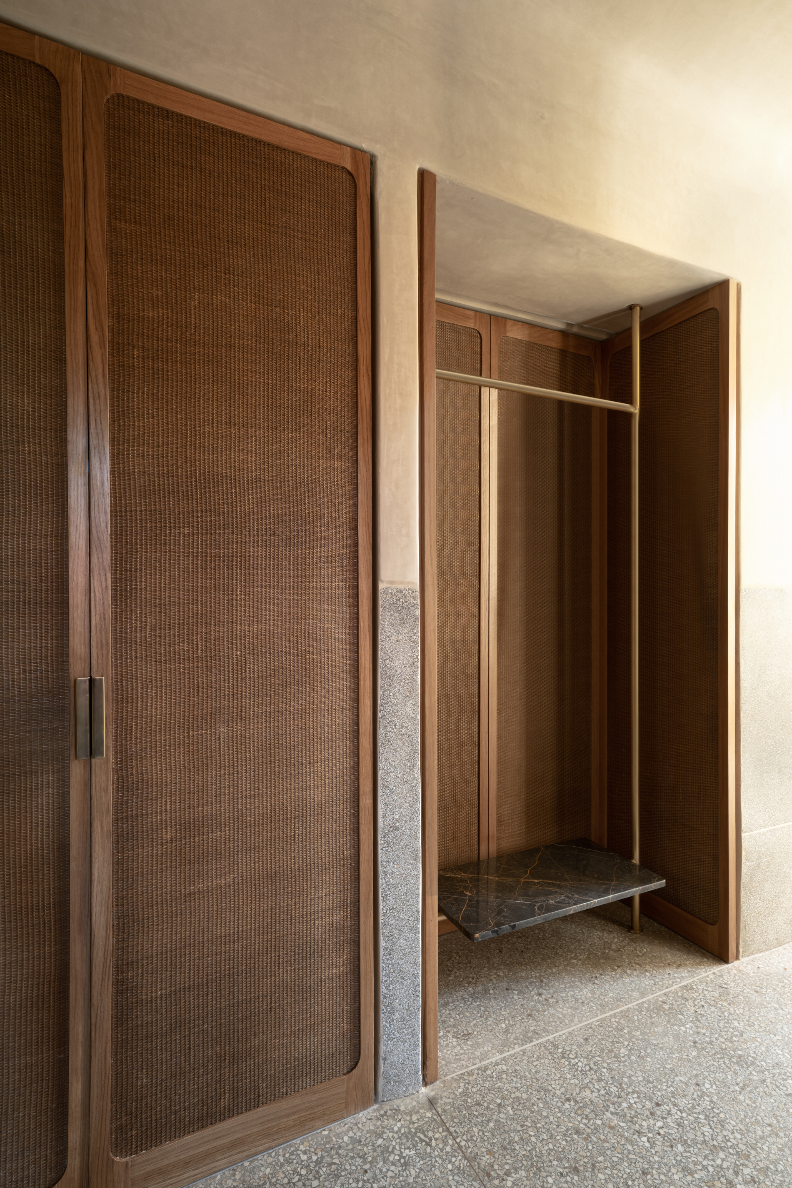
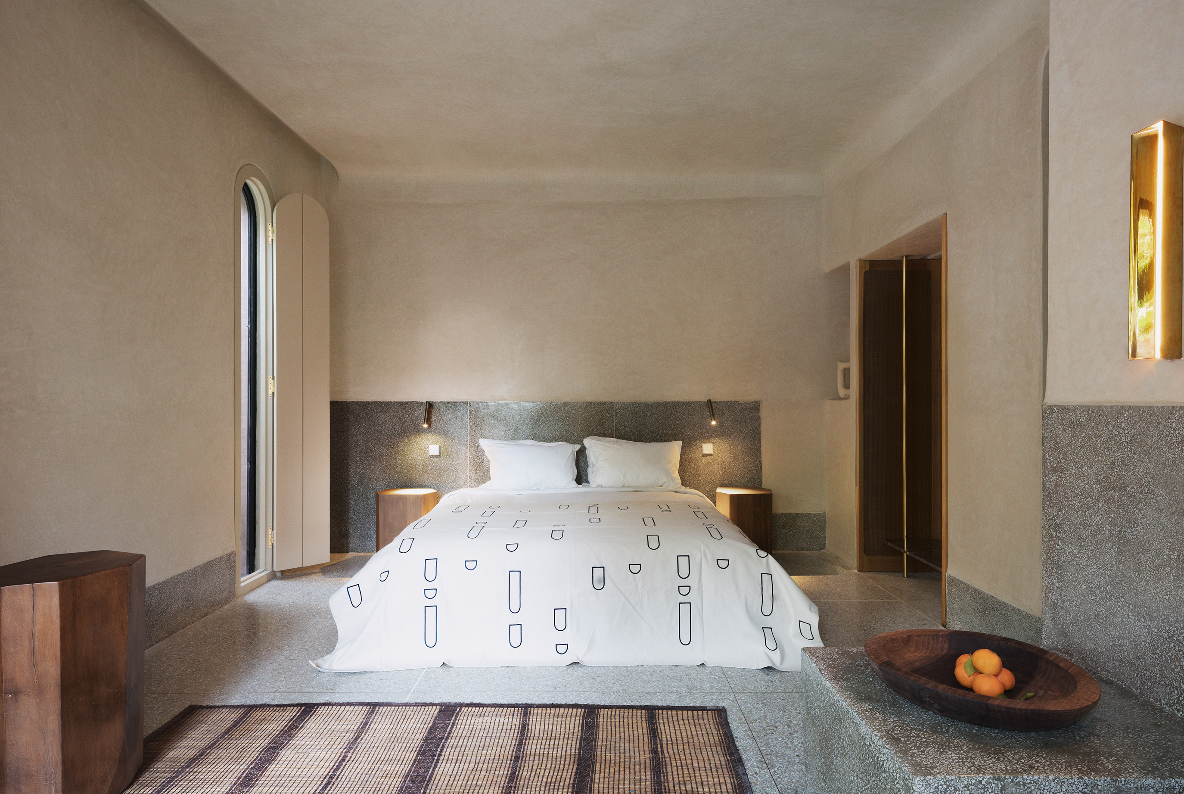
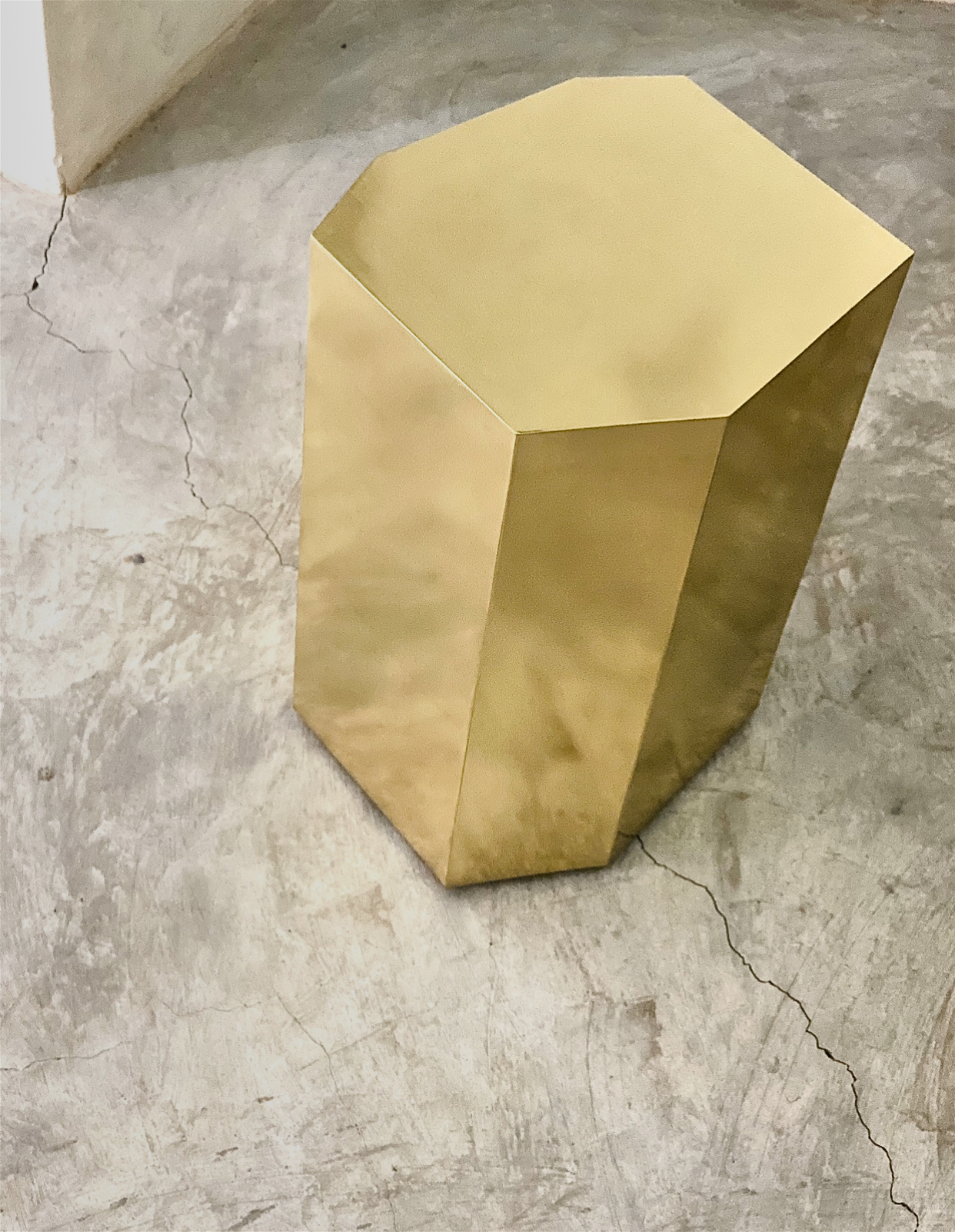
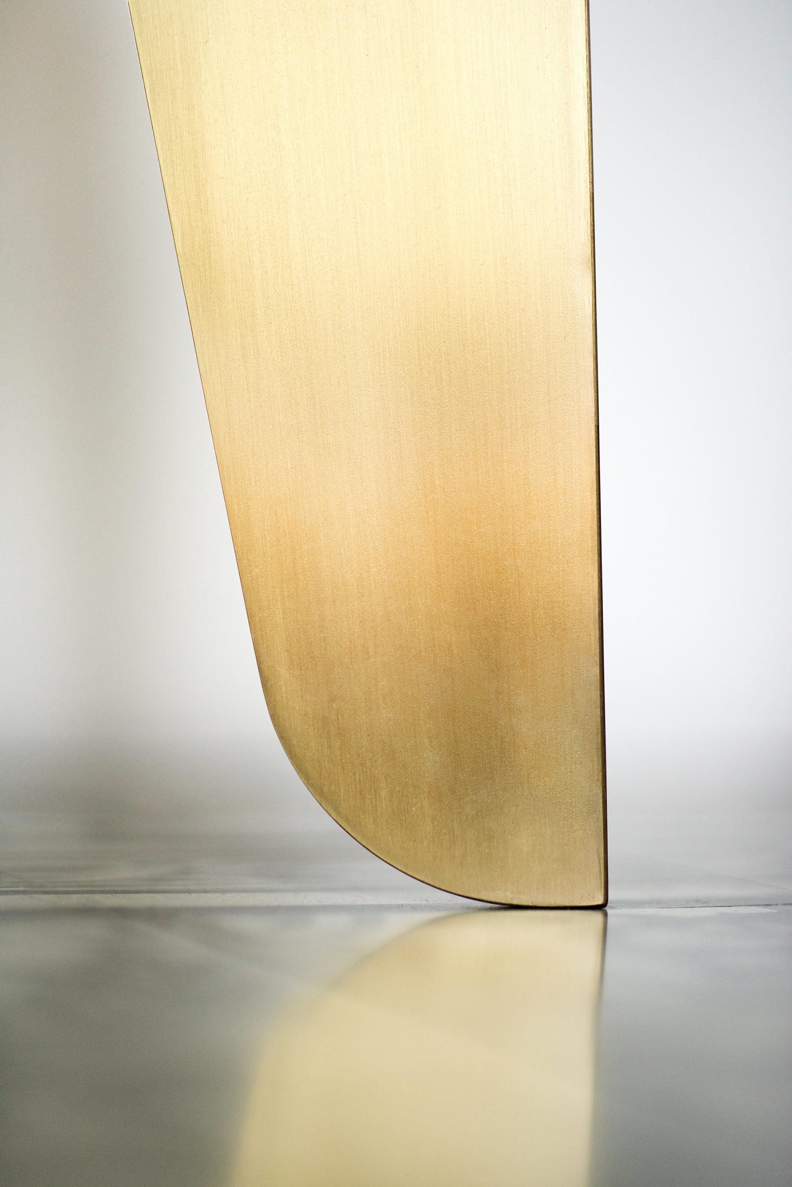
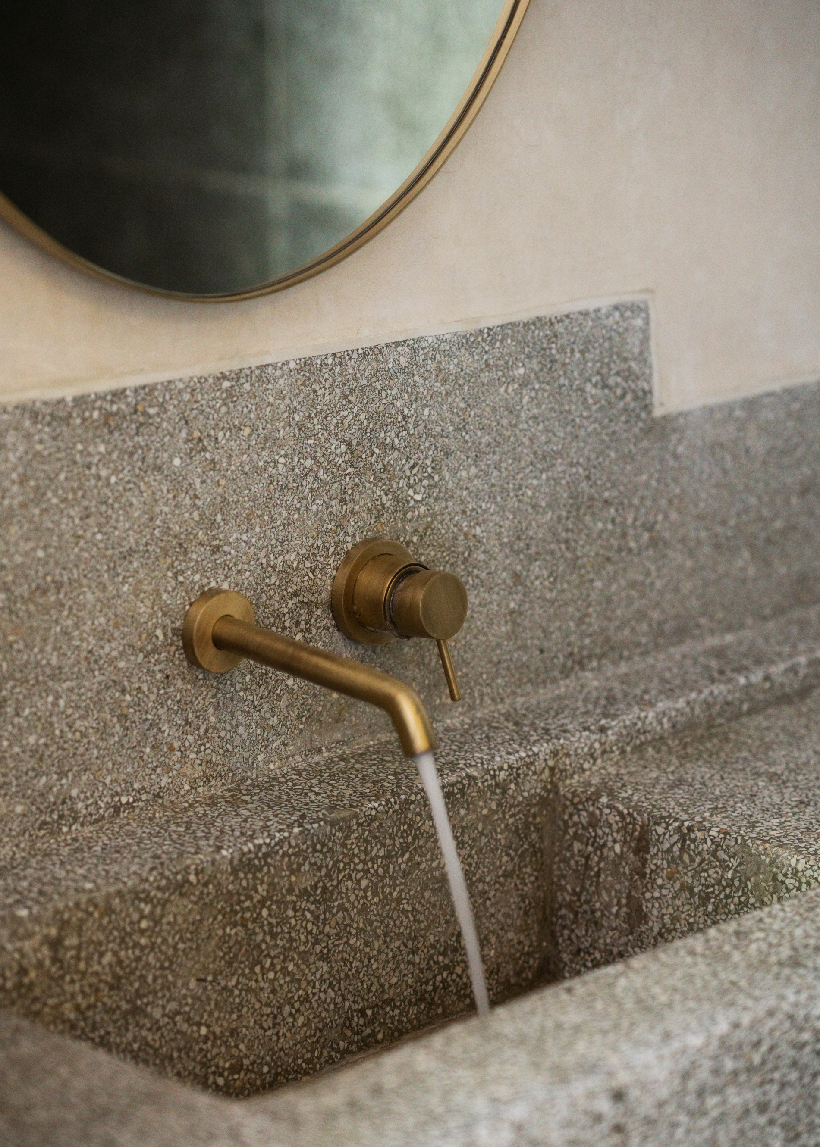
For us, in terms of architectural language and the form of the building, the ‘Maison’ needed to conjure up curiosity and offer experiences that were less conventional.
Our ethos tends towards a minimalist mentality, a more honed solution, stripping away the excess, to produce projects that are concise in their solutions.
Our ethos tends towards a minimalist mentality, a more honed solution, stripping away the excess, to produce projects that are concise in their solutions.
