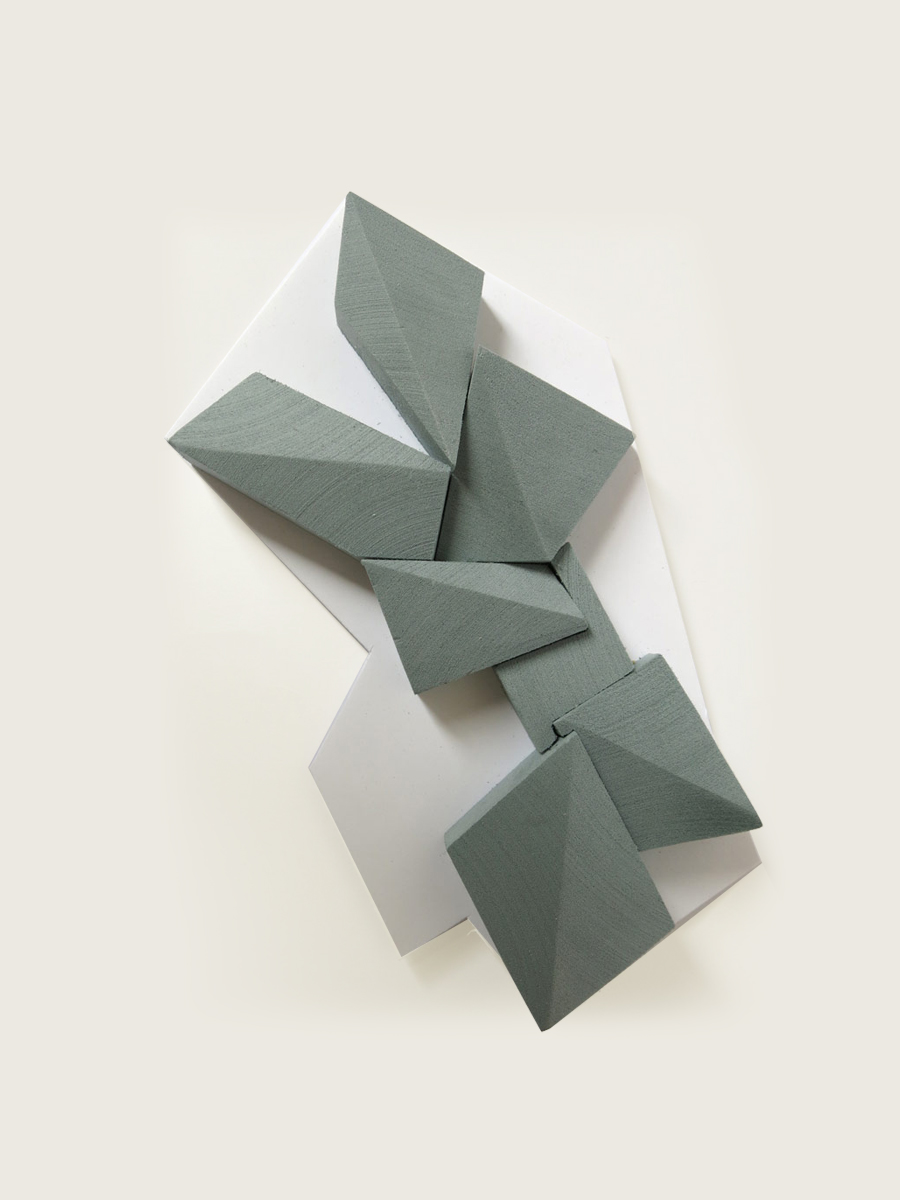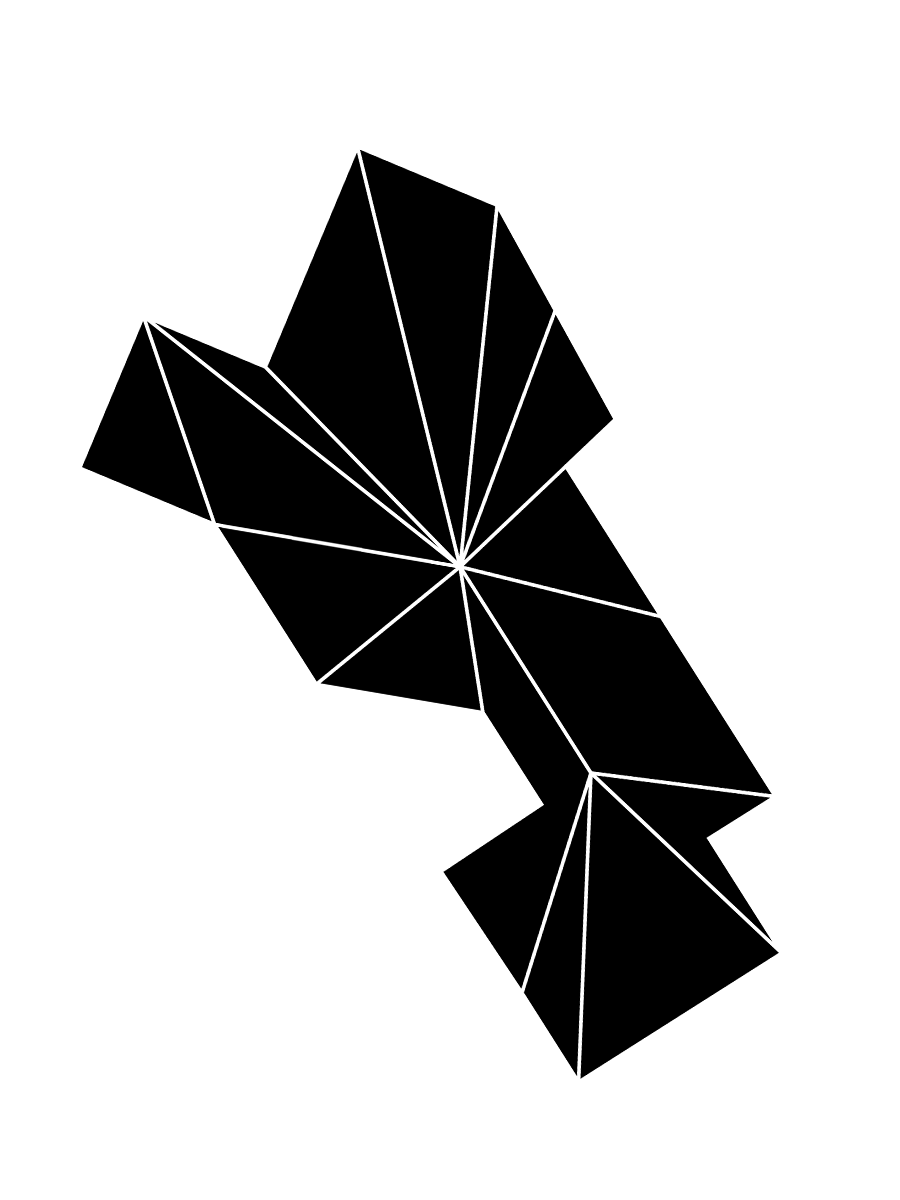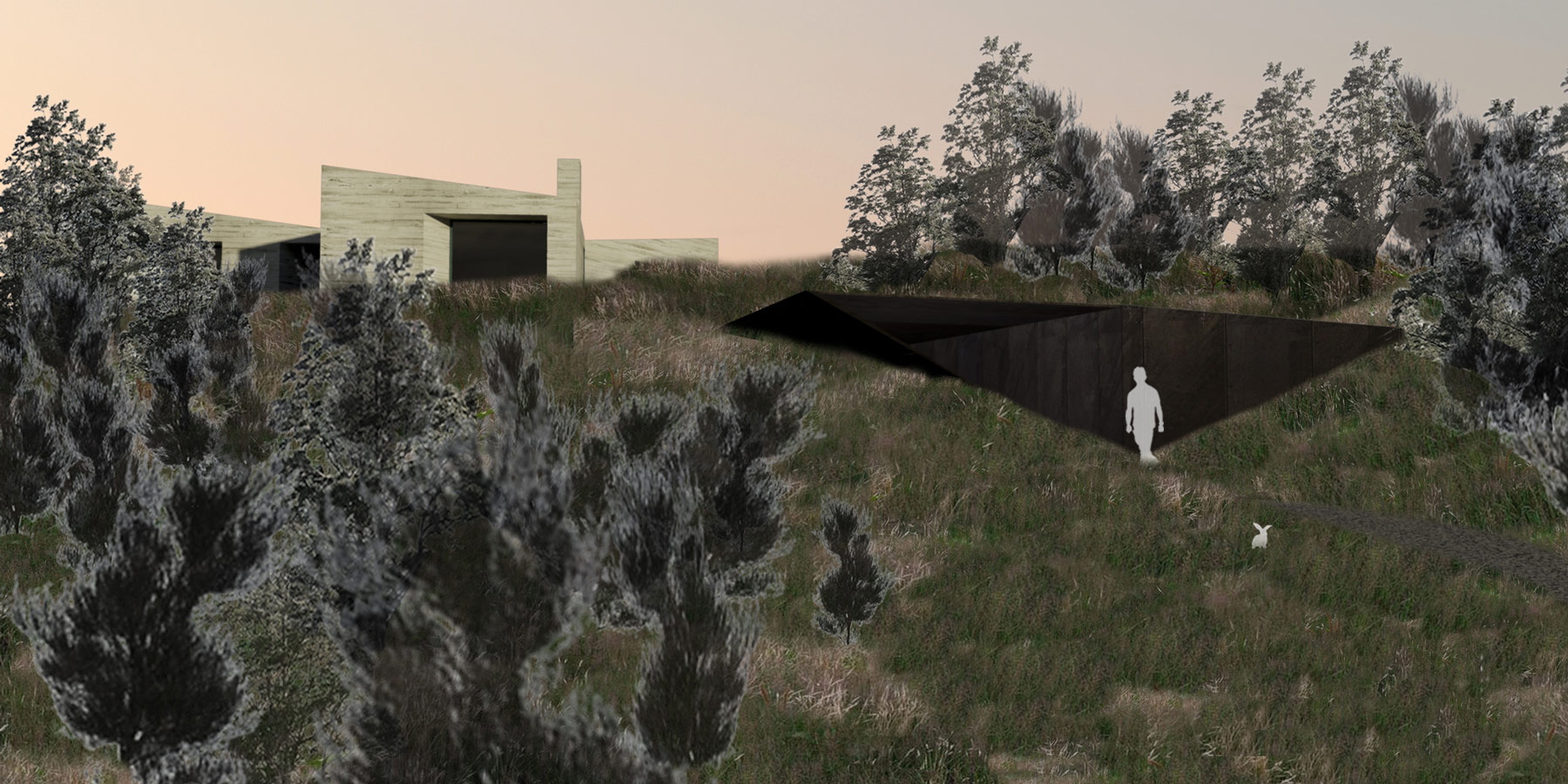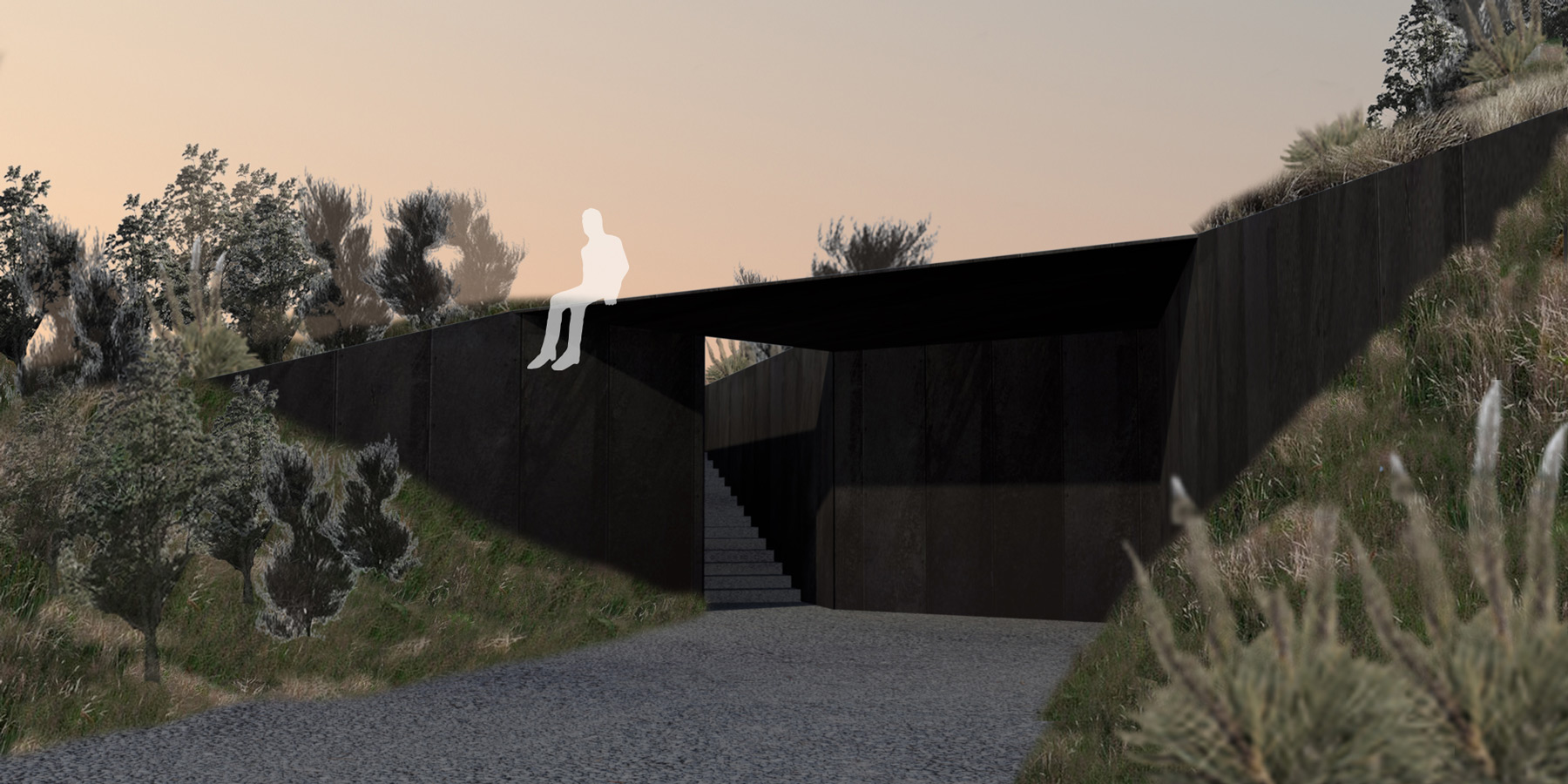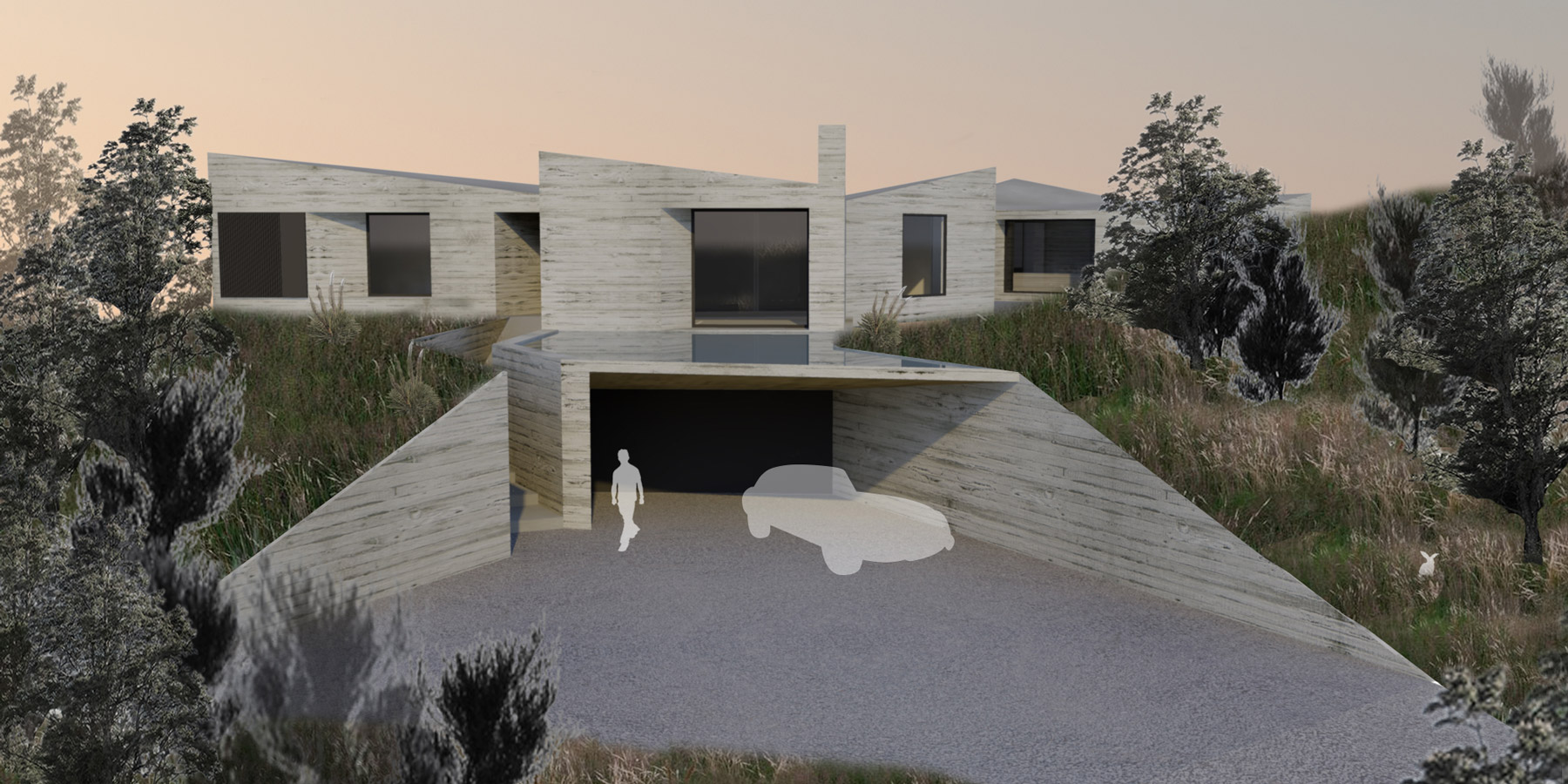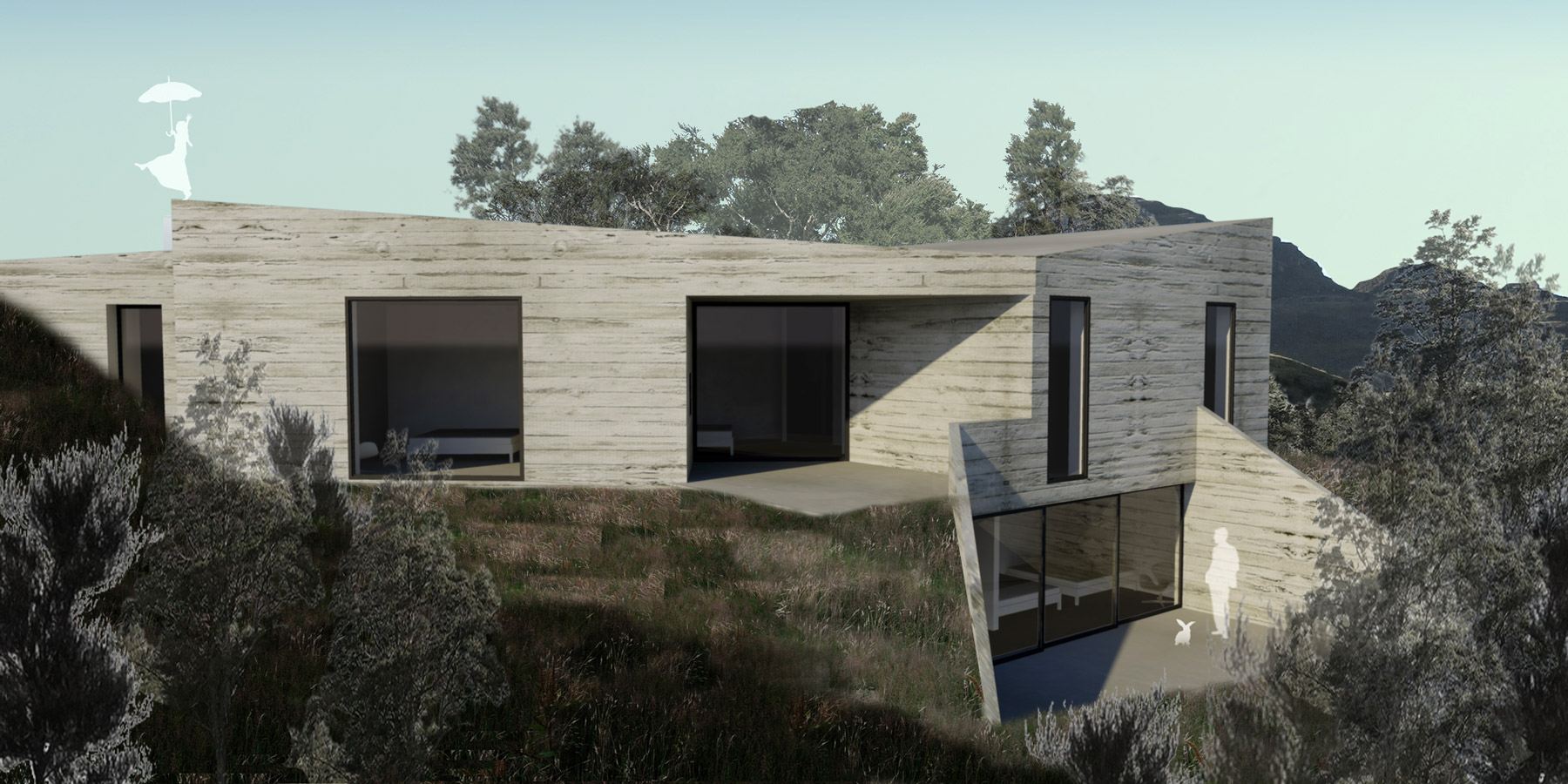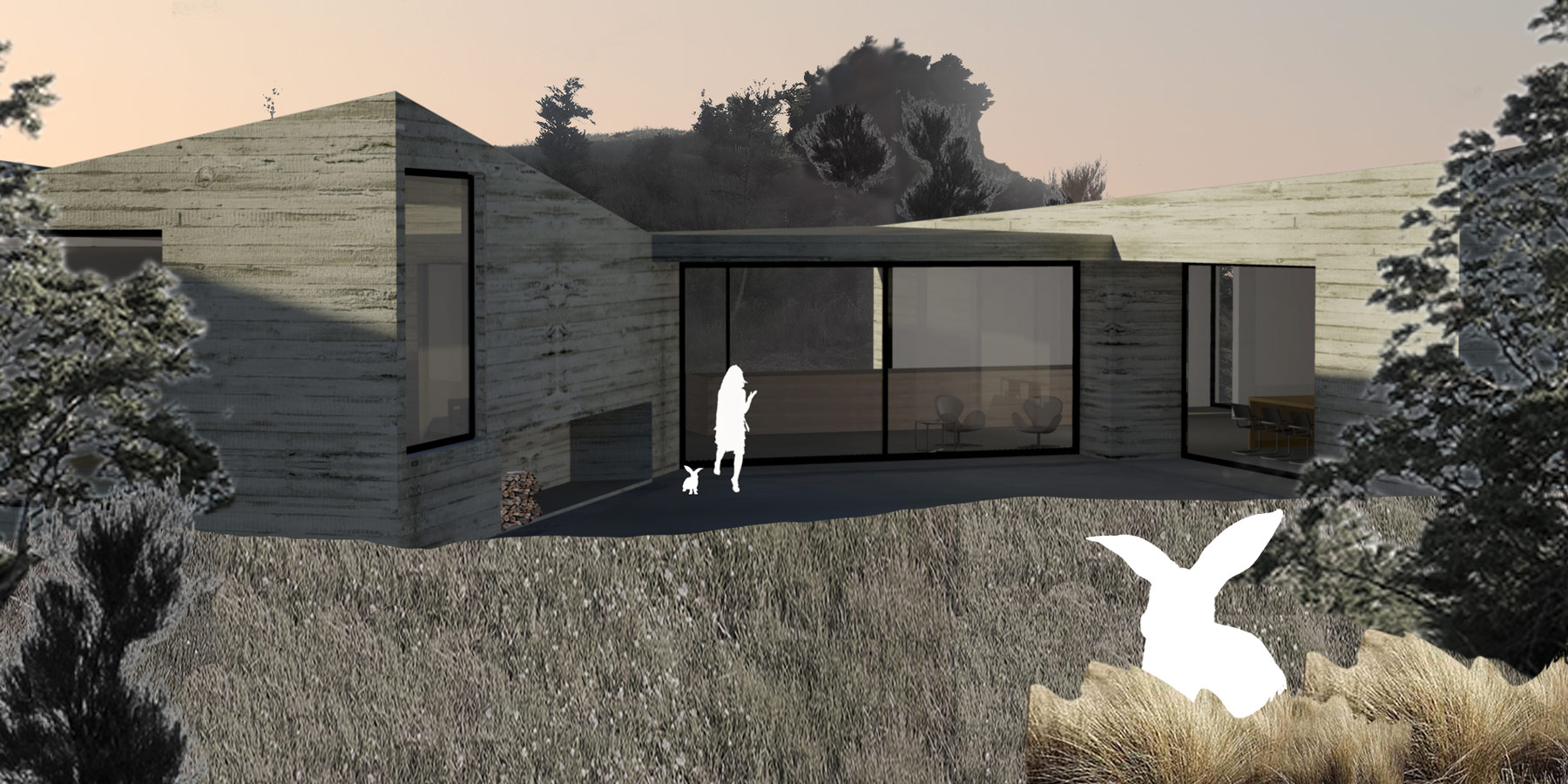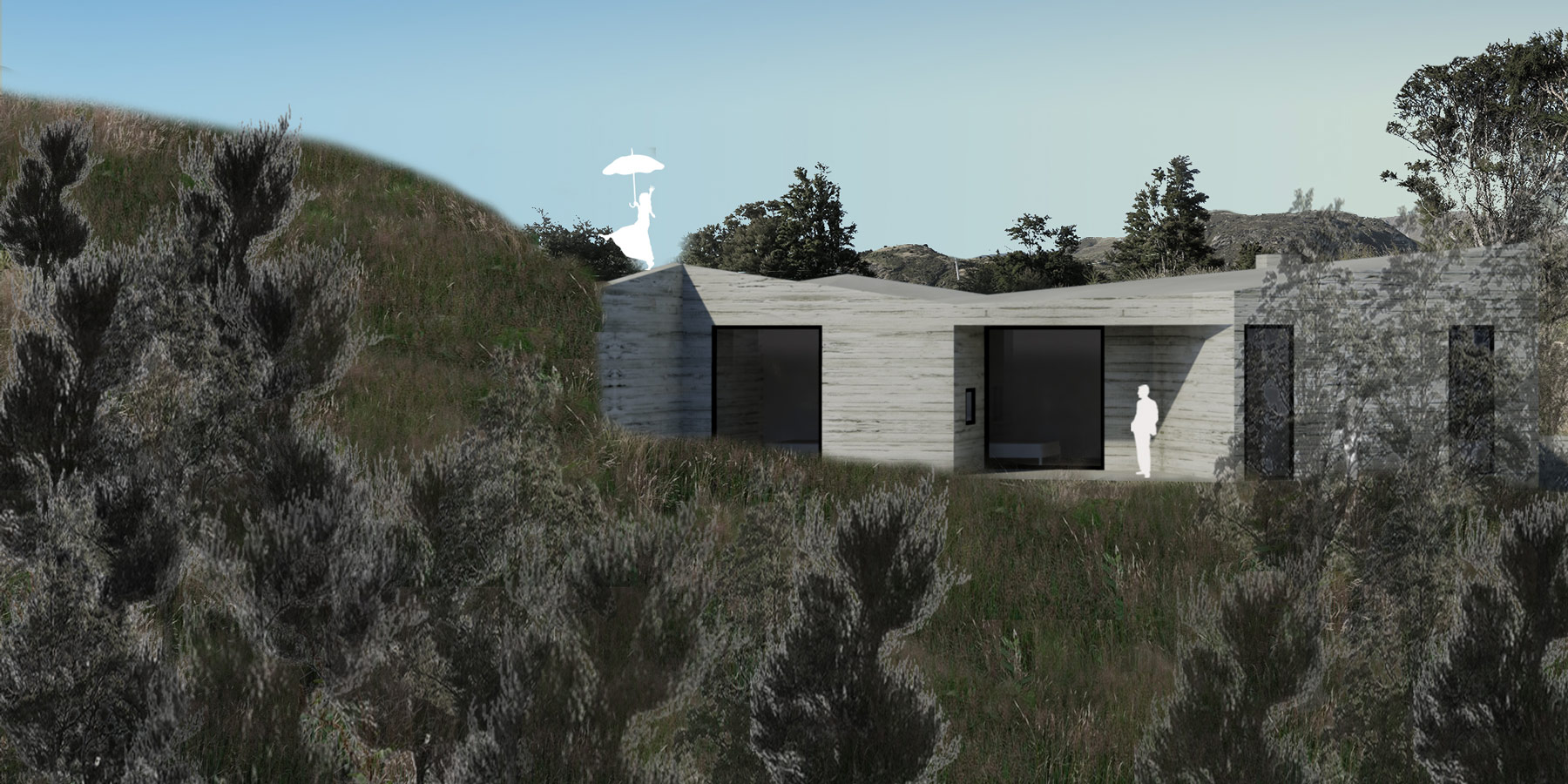
CD
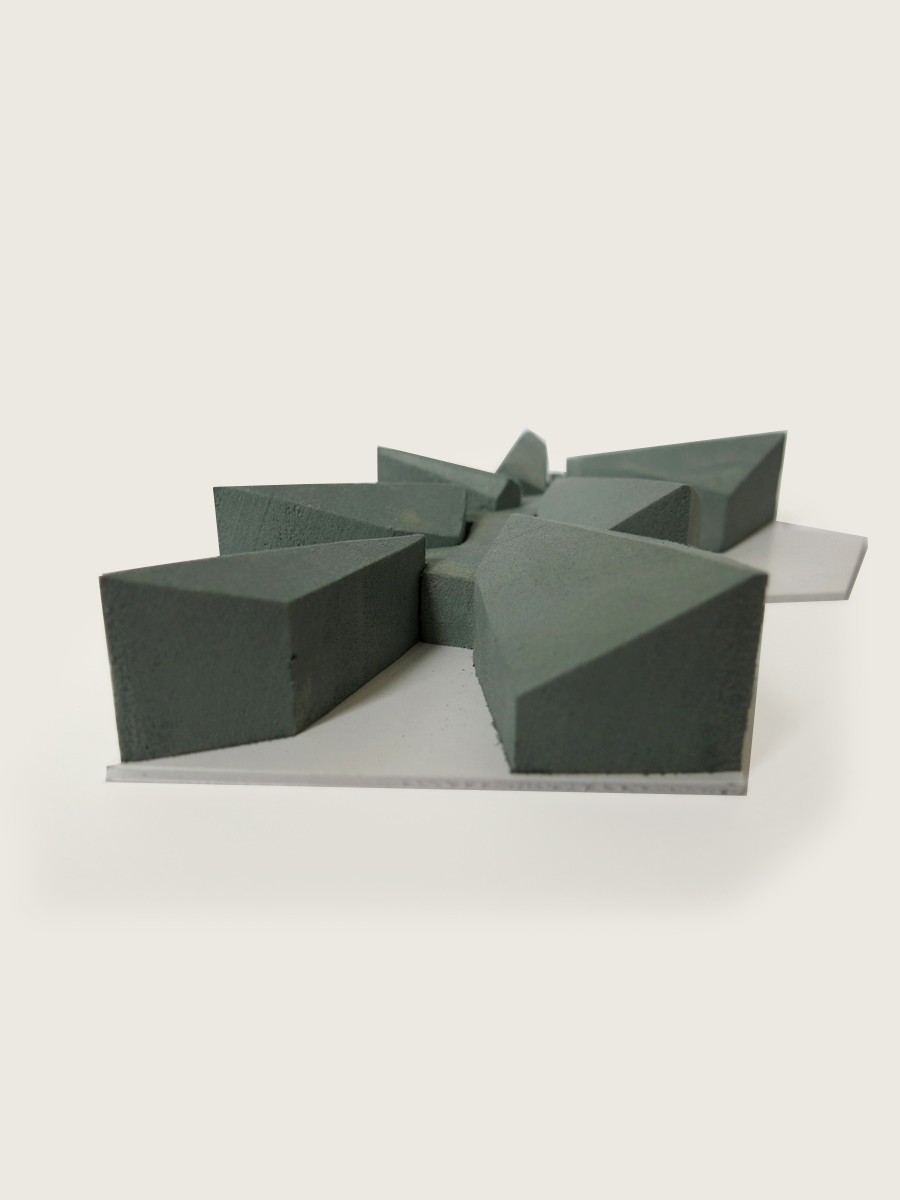
A new home on an outstanding piece of natural alpine landscape designed to function both for the immediate family, and the extended family with friends.
The house’s form is dictated by its location, capturing impressive views to the north and south while opening up to the protected areas on the east and west.
Due to the only access to the site being from the north a tunnel to access lower floor garaging has been designed. This will minimise visible scarring in front of the dwelling and allowing more concentrated planting of native trees.
To reflect the site’s own geology, we have conceived cast in situ concrete forms that mimic the surrounding landscape. A faceted roof line attempts to diminish the scale of the generous floor plan, referencing the alpine stone cabins historically built in the area.
Specific vistas to the north and south are enhanced by punctured openings, while within the main hub of the house, transparency is enhanced to the east and west to connect intimately with the natural concave building platform.
The house’s form is dictated by its location, capturing impressive views to the north and south while opening up to the protected areas on the east and west.
Due to the only access to the site being from the north a tunnel to access lower floor garaging has been designed. This will minimise visible scarring in front of the dwelling and allowing more concentrated planting of native trees.
To reflect the site’s own geology, we have conceived cast in situ concrete forms that mimic the surrounding landscape. A faceted roof line attempts to diminish the scale of the generous floor plan, referencing the alpine stone cabins historically built in the area.
Specific vistas to the north and south are enhanced by punctured openings, while within the main hub of the house, transparency is enhanced to the east and west to connect intimately with the natural concave building platform.
